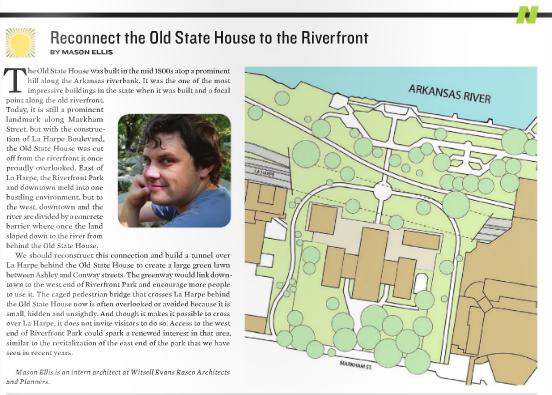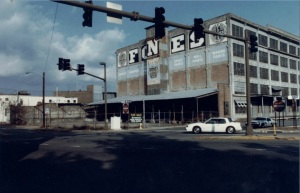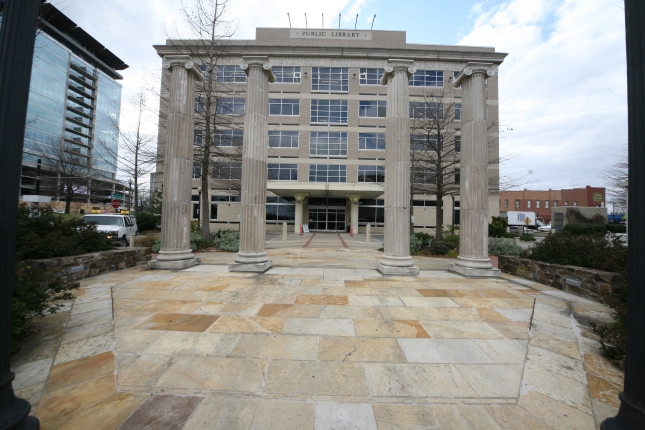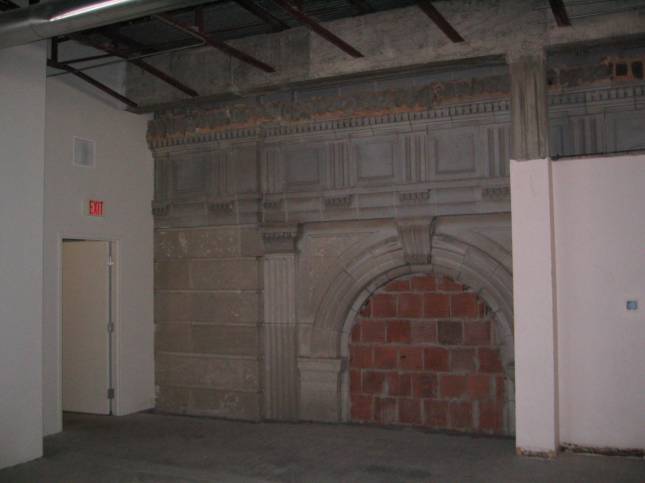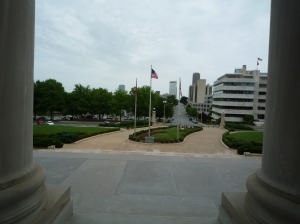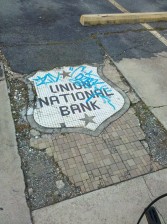Next Friday, Studio MAIN will have its monthly open house during the 2nd Friday Art Walk. We had such a huge interest in the Little Rock History Exhibit, “Almost Arkopolis”, that we have decided to leave the exhibit up for another month so more people can come enjoy it. And so I have decided to devote my blog this week to an entry each day about something in Little Rock’s history that most people may not remember or even know about. These will either be entries about things that I learned about while helping with the Studio MAIN project, or events or places that are seeing activity again recently. So enjoy!

Three Trail Loop System
Because studio MAIN’s exhibit is really about planning history, I wanted to do this first entry to talk about previous master plans for Little Rock, primarily the city park system. The Little Rock Parks and Recreation department has conducted extensive research and planning for a coherent master plan for Little Rock’s Parks system. In 2001 a master plan was presented which revolved around the idea of a city within a park. The main structure consists of three trails, The Edge Trail, The Earth Trail and The Extreme Trail. The good news is we’re already a third of the way done with the master plan! The Edge Trail, which was proposed to follow the river edge the length of the city, is known by most everyone today as the River Trail. The second phase, The Earth Trail, will run through the Fouche Creek bottom lands to the south from the airport to Otter Creek and the Extreme trail willtravel between the two trails from Otter Creek, north to the Arkansas River over the steep hills and valleys in west Little rock .
These three trails will create the framework for the rest of the master plan which connects different parks and green space throughout the city to one another and creates a network of green space throughout the city for a healthy, active and beautiful city.

City in a Park
But this plan is actually nothing new. In fact, a majority of it was based off a previous master plan nearly ahundred years ago that not many people even know about but which has played a leading role in most of the major planning develops in Little Rock throughout its History.

John Nolen's 1913 Masterplan
Not many people know about the master plan for the Little Rock Parks system that was designed in 1913 by the famous landscape architect and city planner, John Nolen. I wasn’t even aware of it myself until our open house last month at studio MAIN when local Landscape Architect, Bob Callans, told me about it. There is an exhibit on display at City Hall showing the overall master plan as proposed by John Nolen depicting a vision of a grand and green city. After seeing the exhibit I did some research online and found the actual master plan documents to share. I have attached the PDF below for anyone to download and enjoy themselves but I also have added some of the plans and illustrations below.
Report On A Park System For Little Rock Arkansas

Nolen's Plan
This is the overall master plan. It was a fold out map in the original document. But it shows a park system that connects different green spaces surrounding the city along existing creeks and wetlands, similar to the city’s current park master plan shown above. But there are some major differences. You will notice that this plan consist of greens spaces along the creeks but also green boulevards avenues and parkways that surround and spread through the city, making it not just a plan for parks but a true green city master plan. The new city plan also has a system of green spaces following the creeks, but notice the roads. They are shown as black lines that cut through the parks, leaving two separate systems, one for people and one for cars. Now this can be argued as good or bad I think, but it’s interesting to see how we have elevated cars so high in our society that they need their own system within the city to operate.
Along with the overall plan, John Nolen also drew up plans for specific entities within the city, specifically a new civic center downtown and a design for West End Park, the current location of Central High School.
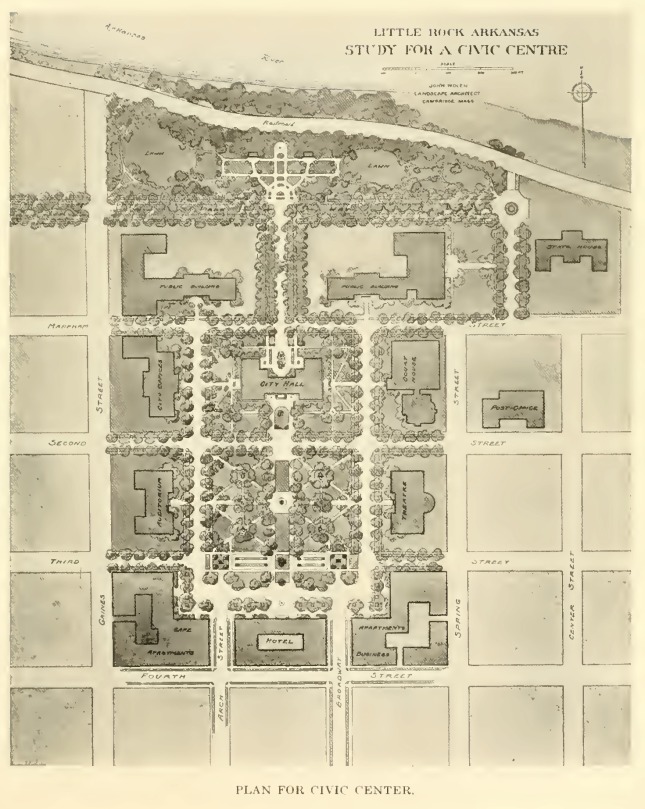
Study for a Civic Centre
City Hall was actually built pretty close to where Nolen recommended. The above plan shows it on the south side of Markham Street near Broadway. Today City Hall is on the North side of Markham at the intersection with Broadway. Notice the Courthouse and the Old Statehouse to the right which were already constructed at the time of the plan.
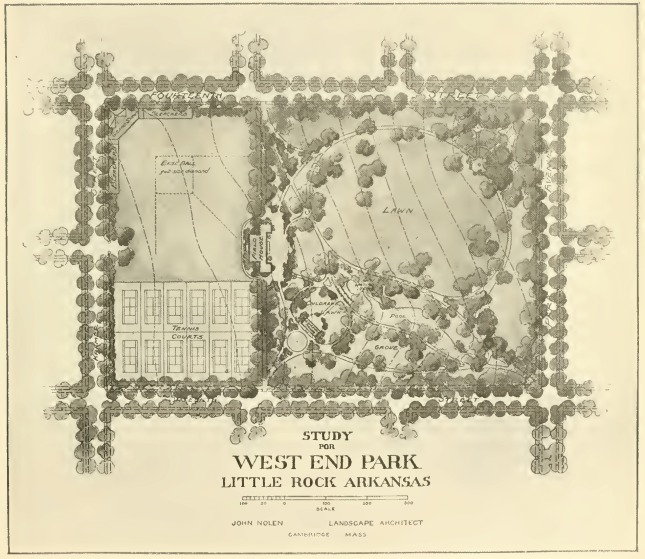
Probably the most notable design item for Nolan was his plan for a new Riverfront. At that time, the riverfront was still seen as a commercial and industrial element of the city. The thought that the riverfront should be an enjoyable park space for the city was a new concept. 100 years later, Nolen would be proud to see the Riverfront Park that Little Rock boasts today!
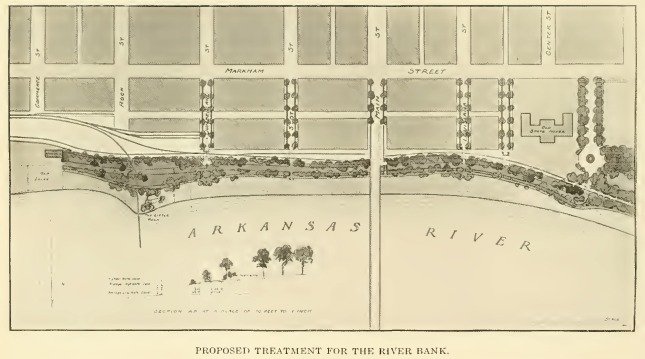
Finally I included a series of street cross sections proposed by Nolen for the different Streets, Avenues Boulevards and Parkways that he showed crossing the city. In my initial research for John Nolen, I ran across a few references about how the idea for I-630 actually can be traced back to a later John Nolen plan for Little Rock in the 1930’s. I haven’t seen this plan yet so I cannot be sure of what Nolen actually proposed, but after seeing these beautiful street type proposals below, I have a feeling he would be appalled at the concrete chasm that we have divided our city with.
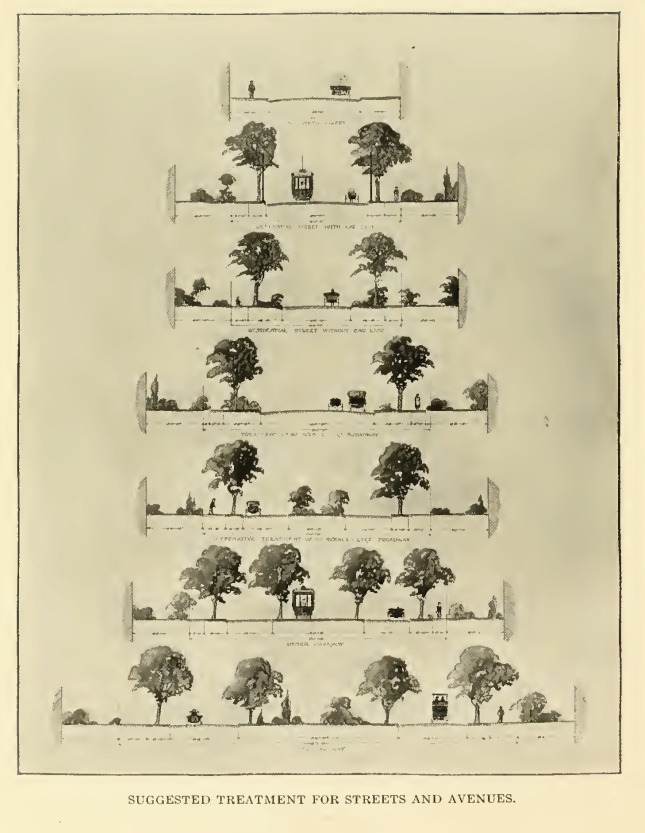
I have to say I had a blast learning about this master plan and John Nolen’s role in our city’s history. We have come a long way and still have a lot ahead of us so come visit studio MAIN this Friday from 5 – 9 to see more of Little Rocks past and discuss our Future!
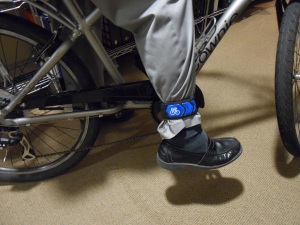 I wear mine pretty regularly around town. Not only does it look cool AND lets people see me on the street, but it also keeps my pants leg out of the chain. Like I said, it’s pretty sweet. So I will offer up one each, to any three readers who bike the furthest to work that week and any three riders with the best (or most entertaining) bike to work story.
I wear mine pretty regularly around town. Not only does it look cool AND lets people see me on the street, but it also keeps my pants leg out of the chain. Like I said, it’s pretty sweet. So I will offer up one each, to any three readers who bike the furthest to work that week and any three riders with the best (or most entertaining) bike to work story.
